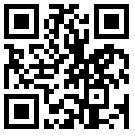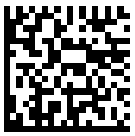The presented diagram provides the present building of a collage and the plans to change the site in the future of 2020.
Overall, it is visible that there would be many changes from the college site in 2020. As is illustrated the entrance of the collage site was changed from the top to the bottom. ...
Check your IELTS writing task 1 and essay, this is a free correction and evaluation service.
Check IELTS Writing it's free


IELTS Writing Answer Sheet
Candidate Name:
Trivedi Mahima
Center Number:
1
2
3
4
Candidate Number:
4
4
4
9
Module (shade one box):
Academic:
General Training:
Test Date:
3
D1
D1
M0
M2
Y0
Y2
Y3
YThe plans below show the layout of a university's sports center now, and how it will look after redevelopment.
The plans below show the layout of a university's sports center now, and how it will look after redevelopment. mYKmd
The maps illustrate the site of a college's sports facility center, moreover how will it look after renovation. Overall, it can be seen that there are extensive plans to develop sport complex, however the pool, reception, seating and changing room will be remained unchanged.
In the present map, there has located a pool in middle witch area is 25 square meters and the seating and the changing room have placed in both eastern and western sides respectively. Furthermore, the GYM is in above (in the north) and two outdoor courts in the right and left sides behind the center. Also, Reception is in front of the main entrance, so the seating and changing room's accession doors have been adjacent to it.
On the future plan, the outdoor courts removed completely, then the GYM space will be extended to the east side. At this side, two dance studios are going to be built. So, in the south west corner there will be erected second changing room and a Café. On the opposite side, the south west, there are going to be built a third changing room plus sports shop. In addition, the most significant alter for map will be constructed a leisure pool in the west side of the university sport center.
The maps illustrate the site of a college's
sports
facility center, moreover
how will it look after renovation. Overall
, it can be seen
that there are extensive plans to develop sport
complex, however
the pool, reception, seating and changing
room
will be remained
unchanged.
In the present map, there has located a pool in middle witch area is 25 square meters and the seating and the changing
room
have placed in both eastern and western sides
respectively
. Furthermore
, the GYM is in above (in the north) and two outdoor courts in the right and left
sides
behind the center. Also
, Reception is in front of the main entrance, so
the seating and changing
room's accession doors have been adjacent to it.
On the future plan, the outdoor courts removed completely, then the GYM space will be extended
to the east side. At this side, two dance studios are going to be built
. So
, in the south west
corner there will be erected
second changing
room
and a Café. On the opposite side, the south west
, there are going to be built
a third changing
room
plus sports
shop. In addition
, the most significant alter for map will be constructed
a leisure pool in the west side of the university sport
center. Do not write below this line
Official use only
CC
7.0
LR
5.5
GR
6.5
TA
5.5
OVERALL BAND SCORE
6.0


IELTS academic The plans below show the layout of a university's sports center now, and how it will look after redevelopment.
👍 High Quality Evaluation | Correction made by newly developed AI |
✅ Check your Writing | Paste/write text, get result |
⭐ Writing Ideas | Free for everyone |
⚡ Comprehensive report | Analysis of your text |
⌛ Instant feedback | Get report in less than a second |
sports
sport
changing
room
changing
room
sides
sides
so
changing
So
south west
changing
room
south west
changing
room
sports
sport
Copy promo code:8Mo8A
CopyRecent posts
- present building of a college and future site of college of 2020
- Many elderly people are no long looked after bu their families but are put in care homes or nusing homesNowadays many old people go to nursing home. There are two reasons for this. First reason is they do not have family. For example, if they have not children, they need care. Second reason is their unkind children. One advantage of this, some old people have not children. For this reason they need st...
- who could be considered as a real friend?To commence with, It is worth mentioning that this could be quite controversial. In fact, The vast majority of people in the history have tried to define real friendship employing various sorts of phrases and words. However, none of them could be considered neither the right nor the wrong one. In th...
- The most important aim of science should be to improve people’s lives. To what extantThe issue of improving people’s lives through science has grown importance over the past few decades. It is said that the first priority of science should be to make people’s lives better. I strongly agree with this view because of two primely reason for this. First of all, the main purpose of scie...
- Around the world, many adults are working from home, and more children are beginning to study from home because technology has become cheaper and more accessible.It is predicted that the demand of physical newspapers or books will experience a downward trend among societies, claming that they will opt to read numerous information via online without any payment. In general, I vehemently oppose with this argument for some reasons wich will be elaborated in fur...
- The bar chart below shows the Expenditure in Million Pounds on fast food items by income groups of the UK.The bar chart provides statistics about the expenses on junk food, hamburger, fish and chips and pizza, by three different income groups in the Great Britain. Overall, it can be clearly seen from the chart, hamburger was the most popular fast food item in all income groups, except from low earnings ...
- Some people believe that children's Leisure activities must be educational, otherwise they are a complete waste of time.Some contend that the spare moments of offspring must be filled with educational exercises; otherwise, their time is wasted. I totally disagree with that statement. As kids cannot constantly study, they need to release their energy through non-educational actions. Firstly, any educational process re...
- Your professor is teaching a class on education. Write a post responding to the professor’s question. **In your response you should do the following. ** • express and support your opinion • make a contribution to the discussion An effective response will contain **at least** 100 words. You will have 10 minutes to write it.The topic of playing educational computers games by children has been a subject of extensive discussion in recent years. In my point of view, this way of educating children is inappropriate because children in age of 2 to 8 years old should have a lot of activity, discovering and observing many fact...
- some people said that music is good word of bringing people of different culture age together, with this opinionIn this contemporary the issue of music has become highly controversial a number of citizen argue that only music might be a best system to get together from numerous countries as well as various age group, however, in my strong point of view music will be better system to bring individuals On the o...
- the present building of a college and the plants to change the site in the futureThe presented diagram provides the present building of a collage and the plans to change the site in the future of 2020. Overall, it is visible that there would be many changes from the college site in 2020. As is illustrated the entrance of the collage site was changed from the top to the bottom. ...
- In the modern world there is a movement away from written exams to more practical assessment. Discuss the advantages and disadvantages of this trend.In advancement of rapidly growing world, it is highly evidance that practical assessment being significantly implimented in education systems. Giving the fact that this trend seem logically contributed by modern world, the following essay explores the pros and cons. During the past centries, writin...
- As computer translate quickly and accurately, learning foreign languages is a waste of time?In today's technological era learning of other languages plays a vital role in everyone's life. In such a scenario, people believe that nowadays there are many software and application which can translate languages easily and faster ways and so that learning of that kind of languages are waste of ti...
Get more results for topic:
- The plans below show the layout of a university's sports center now, and how it will look after redevelopment.
