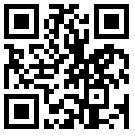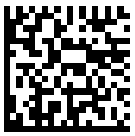It is argued that by helping others willingly, people can receive numerous benefits including having better health conditions and a longer life span. Personally, I partly agree with this statement due to some justifications mentioned in this essay.
To begin with, there are two fundamental reasons t...
Check your IELTS writing task 1 and essay, this is a free correction and evaluation service.
Check IELTS Writing it's free


IELTS Writing Answer Sheet
Candidate Name:
simranrandhawa13786
Center Number:
1
2
3
4
Candidate Number:
2
6
1
1
Module (shade one box):
Academic:
General Training:
Test Date:
1
D6
D1
M2
M2
Y0
Y2
Y2
YPlan of student's room which is going to build
Plan of student's room which is going to build pyB3m
The map shows the plan of student's room which is going to build recently. Overall, we can see that second plan is bigher and has more facilities than first plan. In the first plan, over 10 people will be able to study. The door will be in right corner of the room. After entering to room, you will be able to see the whiteboard and in the left side of whiteboard there will be presenter's chair. Futhermore, in the oppose of whiteboard and present's chair there will be three tables which are added to each other as the inverted letter c. There will be overall 10 chairs as being for 10 people. 3 chairs per table but only for one of them which will be faced to the whitheboard will have 4 chairs. In the behind of tables there will be morning tea place. Similarly in the second plan the door will be in right corner. However, after entering you will be able to see two whiteboards which is separated from each other. There will be also one present's chair bit it will be also located in the middle of the room. In this plan, there will be also 3 tables which will be separated from ech other. Differently, in this room there will be double more chairs that first one. In each tables will have 6 chairs. Moreover, the morning tea area will be larger and it will be located in left-corner of the room
The map
shows
the plan
of student's room
which is going to build recently. Overall
, we can see
that second plan
is bigher
and has more facilities than first
plan
. In the first
plan
, over 10 people
will be able to study. The door will be in right corner of the room
. After entering to room
, you will be able to see
the whiteboard and in the left
side of whiteboard there will be presenter's chair
. Futhermore
, in the oppose
of whiteboard and present's chair
there will be three tables
which are added
to each other as the inverted letter c. There will be overall
10 chairs
as being for 10 people
. 3 chairs
per table
but
only
for one of them which will be faced
to the whitheboard
will have 4 chairs
. In the behind of tables
there will be morning tea place. Similarly
in the second plan
the door will be in right corner. However
, after entering you will be able to see
two whiteboards which is separated
from each other. There will be also
one present's chair
bit it will be also
located in the middle of the room
. In this plan
, there will be also
3 tables
which will be separated
from ech
other. Differently
, in this room
there will be double more chairs
that first
one. In each tables
will have 6 chairs
. Moreover
, the morning tea area will be larger and it will be located
in left
-corner of the room
Do not write below this line
Official use only
CC
5.5
LR
5.0
GR
6.5
TA
5.0
OVERALL BAND SCORE
5.5


IELTS letter Plan of student's room which is going to build
👍 High Quality Evaluation | Correction made by newly developed AI |
✅ Check your Writing | Paste/write text, get result |
⭐ Writing Ideas | Free for everyone |
⚡ Comprehensive report | Analysis of your text |
⌛ Instant feedback | Get report in less than a second |
plan
room
plan
bigher
plan
plan
room
room
in the left side
chair
Futhermore
the oppose
chair
tables
chairs
chairs
table
but
whitheboard
chairs
tables
Similarly
plan
chair
room
plan
tables
ech
room
chairs
tables
chairs
room
Copy promo code:4dkBz
CopyRecent posts
- Do you think people who help others tend to be healthier and live longer? Why/Why not?
- Essay about animals rightsAnimal exploitation become an issue for a lot of people over past years. Some people think that animals should have same rights as humans, and others supported position of applying animals to satisfy human needs. This essay supports the idea of controlled usage animals species. Activists constantl...
- the traditional sport and people of thailandLocated in Southeast, Thailand is a small and beautiful country with victorious history, profound patriotism and wonderful landscapes. Thailand, officially the Kingdom of Thailand and formerly known as Siam, is a country in Southeast Asia. At 513, 120 km2 and over 68 million people, Thailand is the...
- You stayed at a hotel recently and forgot your clothes there. Write a letter to the hotel manager and say – When and where did you stay? – Describe your clothes. – What would you like the manager to do about it?Dear Sir or Madam, My name is Chalk Han and I was staying at your hotel on 25th August. I am writing to seek your assistance regarding finding a jacket I left in my room. I stayed at your hotel for only one night and the room number was 1219. I was going to catch the flight in the morning so I lef...
- what should have qualified universitiesqualified university is an institution of higher education that meets certain standards and criteria, which can include accreditation, reputation, and the quality of the programs and resources it offers to students. There are several factors that contribute to a university's qualification. One impo...
- Finding it hard to remember thingsDear sir or madamI am an employee in a chain store in Qazvin. I am 27 and I saw your advertisement on internet. I forget to buy my mother's shopping list all the time, but I don't know why. I think this happens because my full concentration is on my job, but I suffer that in my other routines. I don...
- CHANGE in working conditionFrom: SHarifa To: Mr. Tim Subject: SHift work condition Dear Mr. Tim, I am writing to request a change in my shift schedule. As you know my work days involve Monday, Friday and Wednesday like 9 am in the morning and 7 pm in the evening. The reason for this request is now I am participating in extr...
- Review Cafe in Malaysia EssayAlex's Cafe is a hidden gem and you will be glad to step into this cafe. The concept of the cafe will put you in awe as thought have been put into the environment friendly and nice features. this cafe is open from 11. 00 a. m till 11. 09 p. m Besides that, The service by staff was top-notch and mor...
- Pelangi Beach Resort LangkawiThe elegant 5-star Pelangi Beach Resort Langkawi is situated on the famous Langkawi beach. It boasts a unique design of a traditional Malaysian village set amidst lush tropical gardens. It houses 355 guestrooms and suites in wooden chalets. My family and decided to visit Pulau Langkawi during the "...
- SOCIAL MEDIA IS BOON OR CRUSE? WRITE YOUR POINT OF VIEW?A lot of people are saying social media is boon But my point of view the socail media is a cruse of our life. I totally agree social media is cruse. To Commence with, nowadays socail media is being misused by many people. I think socail app is cruse. To Elaborate it, Humans are using a lot of applic...
- who is Mahatama Ghandhi and where he liveBorn and raised in a Hindu family in coastal Gujarat, Gandhi trained in the law at the Inner Temple, London, and was called to the bar at age 22 in June 1891. After two uncertain years in India, where he was unable to start a successful law practice, he moved to South Africa in 1893 to represent an ...
- as more and more students enter universities, academic qualifications are becoming devalued. To get ahead in many professions, more than one degree is now required and in future it is likely that people will take a number of degree courses before even starting work. This undesirable situation.Nowadays the world is highly competitive in diverse fields; to exist in such environment number of people reckons that numerous degrees are required to sustain whereas others oppose this fact. In my opinion, it is better to have mastery in the specified field rather than earning number of degrees as...
Get more results for topic:
- Plan of student's room which is going to build
