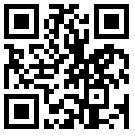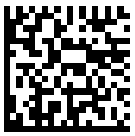In my point of view, I think that everyone wants to be dress up beautifully every time, everywhere. Clothes not only just the things we wear the outside, it also brings a meaningful of respecting others, so when to find a custom, I always try to choose a discreet and elegant outfit, a croptop shirt ...
Check your IELTS writing task 1 and essay, this is a free correction and evaluation service.
Check IELTS Writing it's free


IELTS Writing Answer Sheet
Candidate Name:
Sumi Tanjila
Center Number:
1
2
3
4
Candidate Number:
6
4
0
1
Module (shade one box):
Academic:
General Training:
Test Date:
1
D8
D0
M1
M2
Y0
Y2
Y2
YThe diagrams below show the current ground floor plan of a museum and the proposed changes to its layout. Summarize the information by selecting and reporting the main features and make comparisons where relevant. You should write at least 150 words
The diagrams below show the current ground floor plan of a museum and the proposed changes to its layout. KYXlw
The diagrams illustrate the current and proposed floor plan of a museum. Overall, it is evident that the museum will undergo certain rearrangements of the facilities with an addition of a new modern art area during the renovation.
To begin with, some changes are planned to be made inside the museum after the redevelopment. Looking at the eastern side of the suggested floor plan, the marine life’s room will take over the spot where the entrance is currently located, facing Spring Street. Craft area is going to be moved to the eastern side, replacing the gemstones store, which is proposed to be expanded in its doubled size and relocated between the design room and the craft area.
On the west of the museum, the entrance will be relocated on the southern wall, facing Patterson Street, while the two lifts are both planned to be rearranged to face the entrance, instead of one facing the open atrium and one facing the entrance. The store room will be enlarged and moved to the area where the marine life’s room is situated. Moreover, a new area for modern art will be built at the north-east corner of the museum.
Otherwise, other parts of the museum will remain unchanged, including the design room, the toilets and the open atrium in the central area as well as the three facilities in the southern area, which are for mind and body, evolution and dinosaurs.
The diagrams illustrate the
current
and proposed floor plan of a museum
. Overall
, it is evident that the museum
will undergo certain rearrangements of the facilities with an addition of a new modern art area
during the renovation.
To begin
with, some
changes
are planned
to be made
inside the museum
after the redevelopment. Looking at the eastern side of the suggested floor plan, the marine life’s room
will take over the spot where the entrance
is currently
located, facing Spring Street. Craft area
is going to be moved
to the eastern side, replacing the gemstones store, which is proposed
to be expanded
in its doubled size and relocated between the design room
and the craft area.
On the west of the museum
, the entrance
will be relocated
on the southern wall, facing Patterson Street, while the two lifts are both planned to be rearranged
to face the entrance
, instead
of one facing the open atrium and one facing the entrance
. The store room
will be enlarged
and moved
to the area
where the marine life’s room
is situated
. Moreover
, a new area
for modern art will be built
at the north-east corner of the museum.
Otherwise
, other parts of the museum
will remain unchanged, including the design room
, the toilets and the open atrium in the central area
as well
as the three facilities in the southern area
, which are for mind and body, evolution and dinosaurs. Do not write below this line
Official use only
CC
7.0
LR
5.5
GR
6.5
TA
7.0
OVERALL BAND SCORE
6.5


IELTS academic The diagrams below show the current ground floor plan of a museum and the proposed changes to its layout.
👍 High Quality Evaluation | Correction made by newly developed AI |
✅ Check your Writing | Paste/write text, get result |
⭐ Writing Ideas | Free for everyone |
⚡ Comprehensive report | Analysis of your text |
⌛ Instant feedback | Get report in less than a second |
museum
museum
area
some
museum
room
entrance
area
room
museum
entrance
entrance
entrance
room
area
room
area
museum
room
area
area
Copy promo code:XMzbw
CopyRecent posts
- DESCRIBE A PIECE OF CLOTHING YOU LIKE
- NEGATIVE EFFECTS OF TOURISMOBVIOUSLY, TOURISM HAS BECOME THE MAJOR GLOBAL INDUSTRY FOR MOST COUNTRIES. HOWEVER, I TOTALLY AGREE WITH THOSE WHO CLAIM THAT TOURISM CAN CAUSE CERTAIN DETRIMENTAL IMPACT ON THE TOURIST DESTINATION BOTH ENVIRONMENTALLY AND CULTURALLY. FROM MY PERSPECTIVE, IT IS STILL POSSIBLE FOR TRAVELERS TO MINIM...
- what is it? explain the reasons of people involved?The chart gives you information on how children travelled to and from school in the years 1990 and 2010. The modes of transport were by car, walking, cycling, walking and by bus and by bus only. A striking feature in this chart is that the number of children who travelled by car has increased from ...
- More people decided to have children in their later age than in the past. Why? Do advantages of this outweigh disadvantages?Like you know, more people decided to have children in their later age than in the past. ofcourse this happens after thinking the advantages and the disadvantages of having children at a late age. First, let's talk about the advantage s of having children at an early age. People who has a child in e...
- the table show householde in CandaThe table gives information about the change which happened in households types in Canada from 1948 to 2020. Overall, there were a slight increas in all types of households expect tow types of them. It can be deduced from the table that one person household rose steadly from 6 percent in 1984 to 12...
- Some people believe that COVID-19 has disadvantages in our lifeMost people believe that covid-2019 causes a lot of bad acts which may kill and excite diseases in humans, however, there are benefits for people. There are a plenty of disadvantages which change life of countries. Firstly, it caused economic downturns and deteriorating financial conditions in the ...
- In schools and universities, girls tend to choose arts while boys like science. What are the reasons for this trend and do you think this tendency should be changed?According to several surveis, people tend to adopt similar upper studying courses accordind to their gender. Particularly, female pupils, usually, specialises themselves on art subjects, while male ones, frequently, opt out for the scientic fields. For what extent the following essay is going to pro...
- The tendency of news reports in the media to focus more on problems and emergencies rather than on positive developments is harmful to the individuals and the society as a whole.The tendency of news that are reports in media to get on more issues as well as emergencies either on positive growth is affect to human and the community as a whole. I completely agree with this statement. This eassay will dicuss the news report problem that can alert people and other reason. To b...
- since science and technology is becoming more and more important, school must emphasise more on teaching science and maths and less on teaching arts and humanities. DiscussNowadays it is believed that science and technology is becoming more essential in our daily life and schools should focus more on teaching subjects like science and maths rather than arts and humanities. I do not agree with the above statement and shall give my reason for the same in the following e...
- The table below gives information about online shopping in one year on UK. It shows the amount of money spent on various items by men and women and the percentages for men and women on the total money spent on those items.The provided table compared how much money was used in online shopping in one year in the UK, while the percentages of total money spent on certain things by both genders. Females marching in the van of grocery shopping (costing approximately 762. 9 million pounds) is unexpected in general. Men, on...
- FRIENDS HAVE MORE INFLUENCE THAN FAMILY ON TEENAGERSDo friends have more influence than family on teenagers? Thats the big question that people care about today. I agree, if they spend more time with their friends than with their family and if they wont to be like their friends. It is true, that young people want to be togeter because of their hobbie...
- Are we in danger of losing our culture as a result of globalization?undeniably, globalization lead to creation differences in the culture of countries. In conclusion, some people believe unification of the cultures due to huge improvements in Communication technology and information exchange. other think that cultures are jeopardized because of globalization. From ...
Get more results for topic:
- The diagrams below show the current ground floor plan of a museum and the proposed changes to its layout. Summarize the information by selecting and reporting the main features and make comparisons where relevant. You should write at least 150 words
